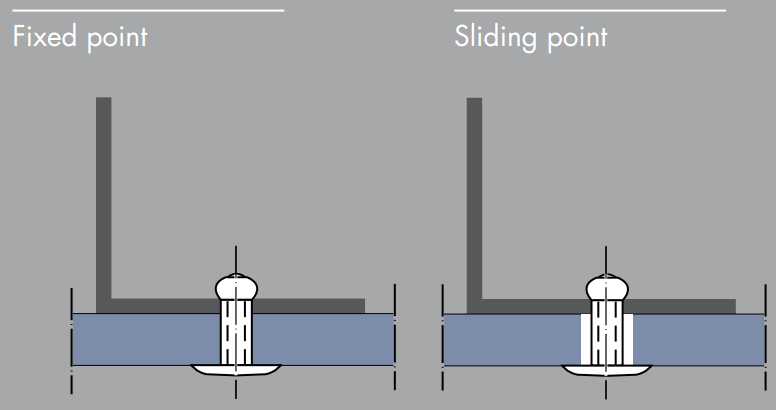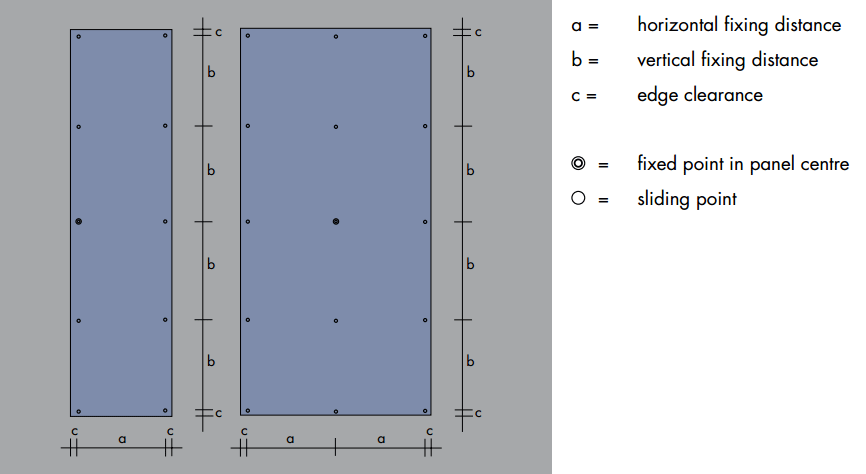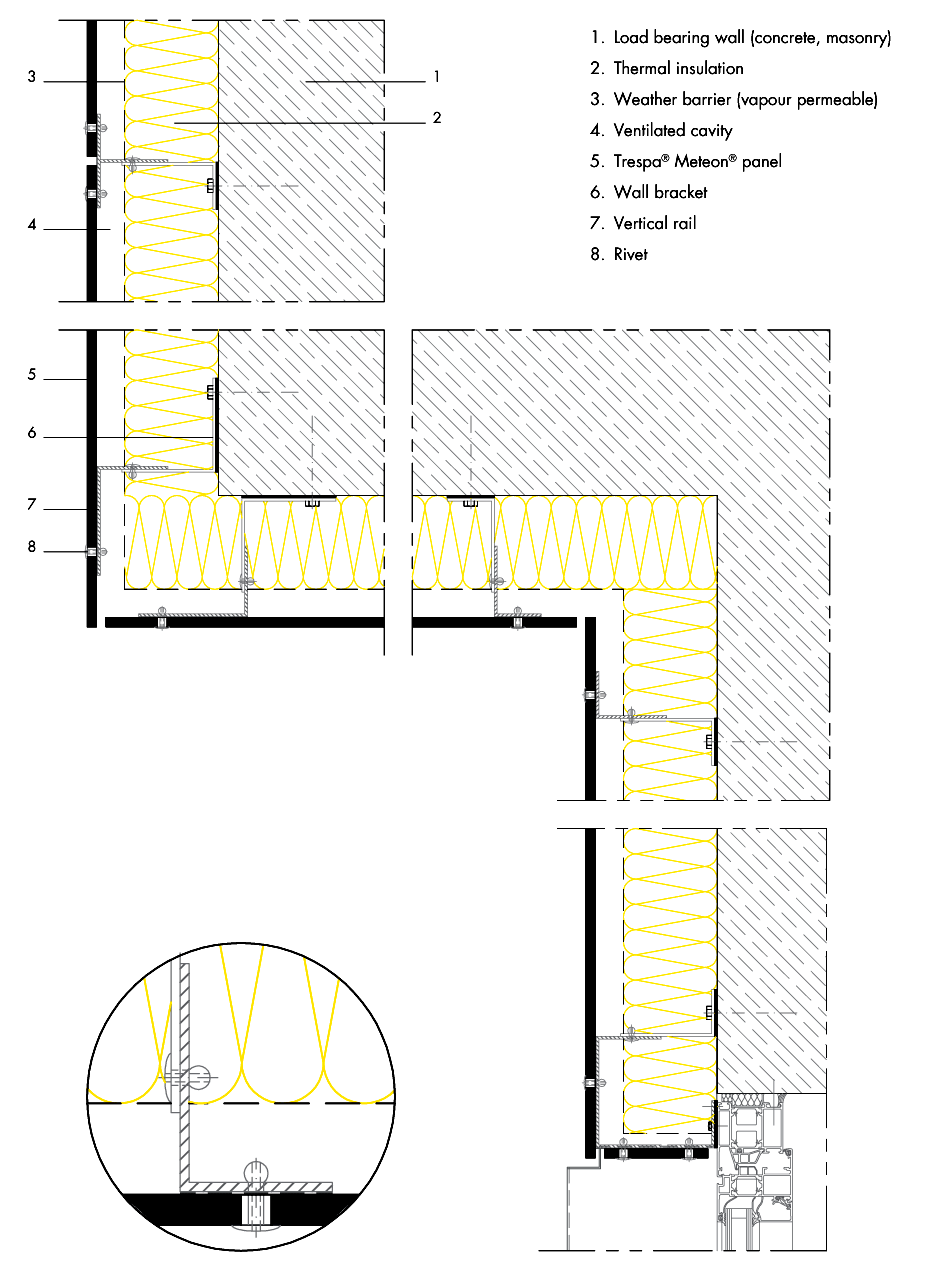סוכית בע"מ | רחוב עמל 13
פארק אפק, ראש העין
טלפון: 03-90-33-999


שיטות התקנה:
התקנה גלויה באמצעות ניטים - TS700 Visible Fixing
Marjory Kinnon School, Feltham, UK. TS700 Visible fixing with rivets on a metal subframe
This document is intended to provide general recommendations only.
Trespa provides these guidelines and all testing, code and design data for informational purposes only and strongly advises that the customer, project owner and architect seek independent advice from a certified construction professional and/or engineer regarding application and installation as well as compliance with design requirements, applicable codes, laws and regulations, and test standards. Please check your local codes and applicable design requirements for proper use.
TS700 visible (exposed) fixing with rivets on a metal subframe
This system offers a cost effective solution for installing Trespa® Meteon® panels in a large variety of panel dimensions.
Trespa® Meteon® panels with a minimum thickness of 6 mm may be fixed on a metal subframe, using powder coated rivets (available in a wide range of Trespa® colours through third parties). The subframe should preferably consist of vertical profiles which are fixed to the structure with special wall brackets.


Child Day Care, Gabersdorf, Austria. TS700 Visible fixing with rivets on a metal subframe
Overview of available certificates
The following overview provides you with a general and non-binding indication of certificates in relation to fixing system TS700: visible (exposed) fixing with rivets on a metal sub-frame commonly used by Trespa customers in specific countries. To consult full details of available certificates please visit www.trespa.info/meteon/certificates.

General installation details
Cavity depth and ventilation
For a continuous ventilation behind the panel, Trespa recommends the free air cavity depth between the rainscreen cladding and the insulation or wall construction to be between 20 and 50 mm, in order to allow for ambient air to flow through from the ventilation inlets and outlets. Ventilation inlets and outlets must be the equivalent of minimum 50 square cm per linear meter over the whole façade. Cavity depth as well as ventilation inlets and outlets must be in accordance with applicable building standards, regulations and certificates.
Subframe
Trespa® Meteon® panels must be installed on a subframe of sufficient strength and permanent durability. Quality and/or treatment of the subframe must be in accordance with applicable building standards, regulations and certificates.
Fixing detail
-
Shank diameter of the rivet is 5 mm
-
Head diameter of the rivet is 16 mm
-
Hole diameter for fixed point is 5.1 mm
-
Hole diameter for sliding points in the panel is 10 mm
-
The rivet head should be 0.3 mm free from the panel surface by using a special tool (spacer nosepiece)
-
Rivets must always be centered in the holes
-
To retain the panel position, each panel must have one fixed point in the centre of the panel. All other fixing points are sliding points

Overview of technical installation details
The following table gives a general overview of some of the most significant technical installation details in those countries where this fixing system is commonly used.
For details of certification see: Overview of available certificates.
In certain countries specific certification requirements may apply. For countries in which a certificate for this fixing system is available, the following table presents a summary of the certificate. For countries in which no certificate for this fixing system may be available, the information given in the following table only contains an advise as to the installation commonly used by Trespa customers, as based on Trespa’s experience.
For all countries Trespa strongly advises that the customer, project owner and architect seek independent advice from a construction professional regarding the accordance to national and/or local building regulations of fixing systems.
The information below does not contain all requirements with regard to the certificates. For design and installation, the complete certificate(s) must be considered. To consult these certificates, please visit www.trespa.info/meteon/certificates.
Panel thickness
* 13 mm may be applied in certain circumstances, please contact your local Trespa representative
Maximum panel dimension
* For other panel dimensions, please consult the certificate
Joint width
* For other joint widths, please consult the certificate. Based on applicable building standards, regulations or certificates, wider joints may be permissible
Minimum Dimensions Subframe
Edge Clearance
Recommended Maximum Fixing Distances
* Fixing distances for soffit application must be multiplied by 0.75.
** The maximum permitted fixing distances shown have been designed with a maximum (wind) load of 600 N/m² and maximum deflection of L/200.
*** Based on the surface properties of Gloss panels, fixing distances are reduced.
Fixing distances must be calculated in accordance with applicable local standards, regulations and certificates and should be verified by a structural engineer. For more information about deflection and wind loads, please visit www.trespa.info/meteon/fixingsystems.








Disclaimer
This is an extract from www.trespa.info (“Website”).
By accessing the Website and printing this document you have accepted the Terms of Use of the Website. Please refer to the Website for all conditions that apply to this document. Not all the systems shown in this document may be suitable for all applications and jurisdictions. We provide you with testing, code and design data for informational purposes only and strongly recommend that you or any other user of this document obtains independent advice regarding compliance with design requirements, applicable codes, laws and regulations, and test standards. Please check your local codes and design requirements for proper use. Trespa will not accept any liability in relation to your use of this document.
All intellectual property rights, including copyrights and other rights regarding the content of the Website and this print generated from the Website (including logos, trademarks, service marks, software, databases, audio, video, text and photographs) are owned by Trespa and/or its licensors. Trespa®, Meteon®, Athlon®, TopLab®, TopLabPLUS ®, TopLabECO-FIBRE ®, Virtuon®, Volkern®, Trespa Essentials® and Mystic Metallics® are registered trademarks of Trespa.
All oral and written statements, offers, quotations, sales, supplies, deliveries and/or agreements and all related activities of Trespa are governed by the Trespa General Terms and Conditions of Sale (Algemene verkoopvoorwaarden Trespa International B.V.) filed with the Chamber of Commerce and Industry for Noord- en Midden- Limburg in Venlo (NL) on 11 April 2007 under number 24270677,which can be found on and downloaded from the Trespa website, www.trespa.com.
All oral and written statements, offers, quotations, sales, supplies, deliveries and/or agreements and all related work of Trespa North America, Ltd. are governed by the Trespa General Terms and Conditions of Sale, which can be found on and downloaded from the Trespa North America Ltd. website, www.trespa.com/na. A copy of these general conditions of sale will be provided free of charge on request.