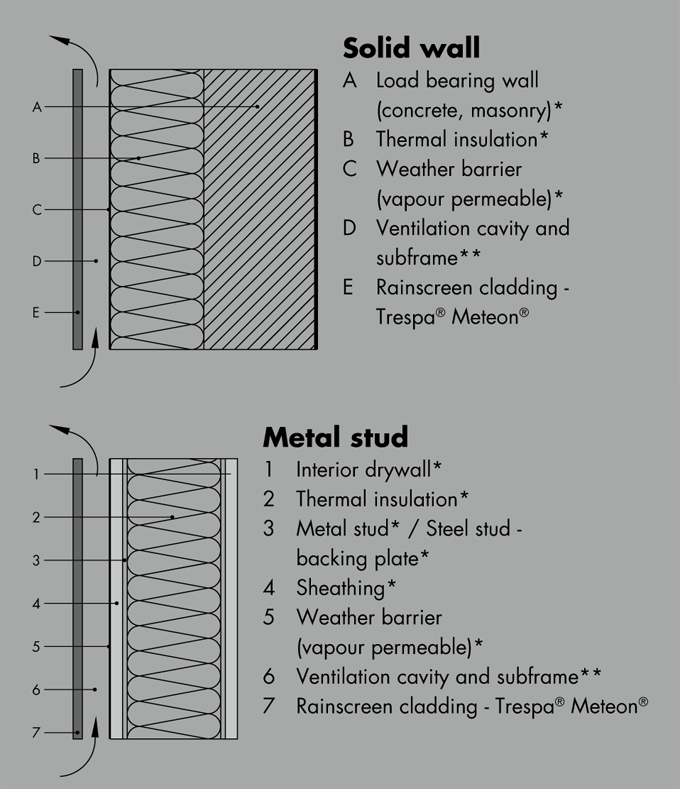סוכית בע"מ | רחוב עמל 13
פארק אפק, ראש העין
טלפון: 03-90-33-999


שיטות התקנה:
שיטה מאווררת - Ventilated Façades
Multipurpose Housing, Milton Keynes, UK. TS150 Visible fixing with screws on a timber subframe
This document is intended to provide general recommendations only.
Trespa provides these guidelines and all testing, code and design data for informational purposes only and strongly advises that the customer, project owner and architect seek independent advice from a certified construction professional and/or engineer regarding application and installation as well as compliance with design requirements, applicable codes, laws and regulations, and test standards. Please check your local codes and applicable design requirements for proper use.
General
Trespa® Meteon® panels are installed as a component of rainscreen cladding or ventilated façade system. This “breathing” envelope system, employed the world over, can contribute a number of advantages to building designs.
Principle
Ventilated façade system is a complete façade solution and entails the fixing of panels on a subframe, which is fixed to the structural façade. A ventilated façade system consists of the following structural items:
Rainscreen and decorative façade
Trespa® Meteon® panels cut to size are used as rainscreen and decorative façade, a building solution with both technical and aesthetic benefits. Joints between panels can remain open.
Cavity depth and ventilation
The free air cavity depth between the rainscreen cladding and the insulation or wall construction allows for ambient air to flow through from the ventilation inlets and outlets. For continuous ventilation behind the panel, a certain cavity depth between the rainscreen cladding and the insulation or wall construction is needed. The cavity depth as well as the minimum size of the ventilation inlets and outlets must be in accordance with applicable building standards, regulations and certificates.
For more details please visit www.trespa.info/meteon/fixingsystems
Insulation (optional)
Ventilated façades have a space between the cladding and the construction – an ideal location for insulation materials. Rain water and condensation are removed naturally by air flowing through the cavity so that the insulation material remains in good condition and remains effective over time.
Subframe
A ventilated façade can be constructed using different tested and certified fixing systems, each with their own advantages in terms of aesthetics (e.g. invisible fixing, joinery details), installation and performance, to fix Trespa® Meteon® panels on a subframe.
For more details, please visit www.trespa.info/meteon/fixingsystems
Ventilated Façades
Please check www.trespa.info for the latest version of this document.

* Not by Trespa
** For details about the ventilation cavity, subframe constructions and fixing systems, please visit www.trespa.info.
Benefits
Ventilated façade systems as described above may result in a variety of advantages. First, a chimney effect draws air through the cavity, aiding in the removal of heat and moisture from rain or condensation. Second, the rainscreen blocks some solar gain and accommodates continuous insulation, considerably reducing air-conditioning. Third, these results are shown to improve comfort within occupied zones. Residents and users not only find themselves in a low-maintenance-environment, but the dry and comfortable conditions of the building may also make a positive contribution to Indoor Environmental Quality (IEQ).
Disclaimer
This is a print generated by you from www.trespa.info (“Website”). By accessing the Website and printing this document you have accepted the Terms of Use of the Website. Please refer to the Website for all conditions that apply to this document. Not all the systems shown in this document may be suitable for all applications and jurisdictions. We provide you with testing, code and design data for informational purposes only and strongly recommend that you or any other user of this document obtains independent advice regarding compliance with design requirements, applicable codes, laws and regulations, and test standards. Please check your local codes and design requirements for proper use. Trespa will not accept any liability in relation to your use of this document.
All intellectual property rights, including copyrights and other rights regarding the content of the Website and this print generated from the Website (including logos, trademarks, service marks, software, databases, audio, video, text and photographs) are owned by Trespa and/or its licensors. Trespa®, Meteon®, Athlon®, TopLab®, TopLabPLUS ®, TopLabECO-FIBRE ®, Virtuon®, Volkern®, Trespa Essentials® and Mystic Metallics® are registered trademarks of Trespa.
All oral and written statements, offers, quotations, sales, supplies, deliveries and/or agreements and all related activities of Trespa are governed by the Trespa General Terms and Conditions of Sale (Algemene verkoopvoorwaarden Trespa International B.V.) filed with the Chamber of Commerce and Industry for Noord- en Midden- Limburg in Venlo (NL) on 11 April 2007 under number 24270677, which can be found on and downloaded from the Trespa website, www.trespa.com.
All oral and written statements, offers, quotations, sales, supplies, deliveries and/or agreements and all related work of Trespa North America, Ltd. are governed by the Trespa General Terms and Conditions of Sale, which can be found on and downloaded from the Trespa North America Ltd. website, www.trespa.com/na. A copy of these general conditions of sale will be provided free of charge on request.